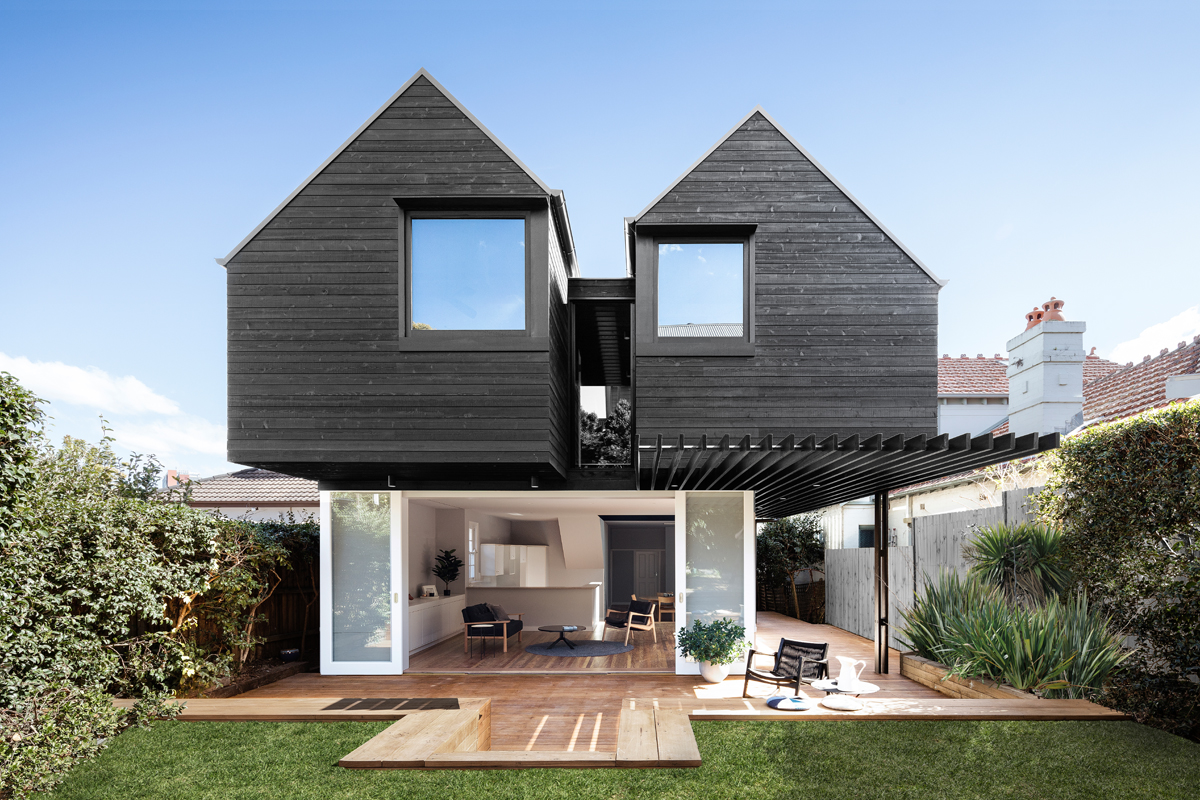
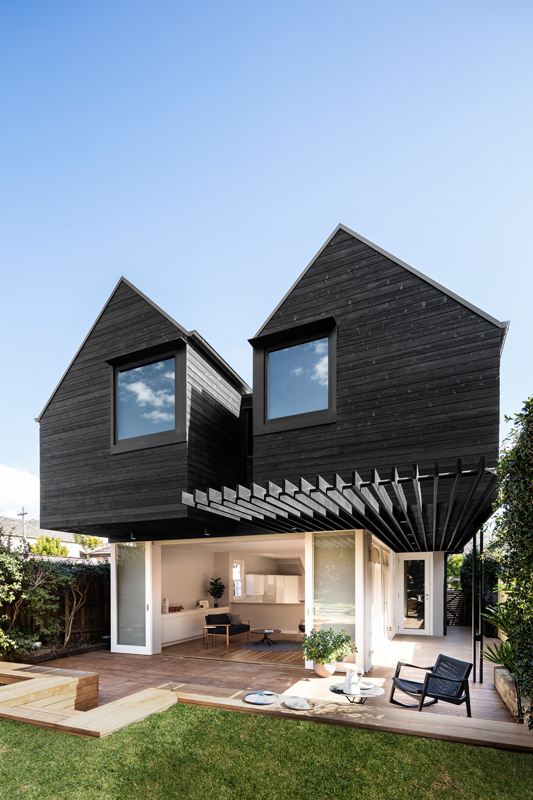
Naremburn Twin Peaks는 시드니 북쪽의 모던한 협소주택을 증축, 개조한 프로젝트다. 블랙 컬러의 M자형 지붕이 인상적인 이 주택은 기존 주택의 불편한 생활환경과 실외 공간을 개선하고, 2층의 확장을 통해 새로운 공간을 만드는 데 주안점을 두었다. 증축된 두 다락에는 각각 건축주 부모님의 침실과 화장실, 그리고 자녀 방이 위치한다. 별도의 볼륨을 이루고 있어 가족 구성원의 프라이버시를 지킬 수 있지만, 실내외에서 주택 전체의 개연성은 유지할 수 있도록 했다.
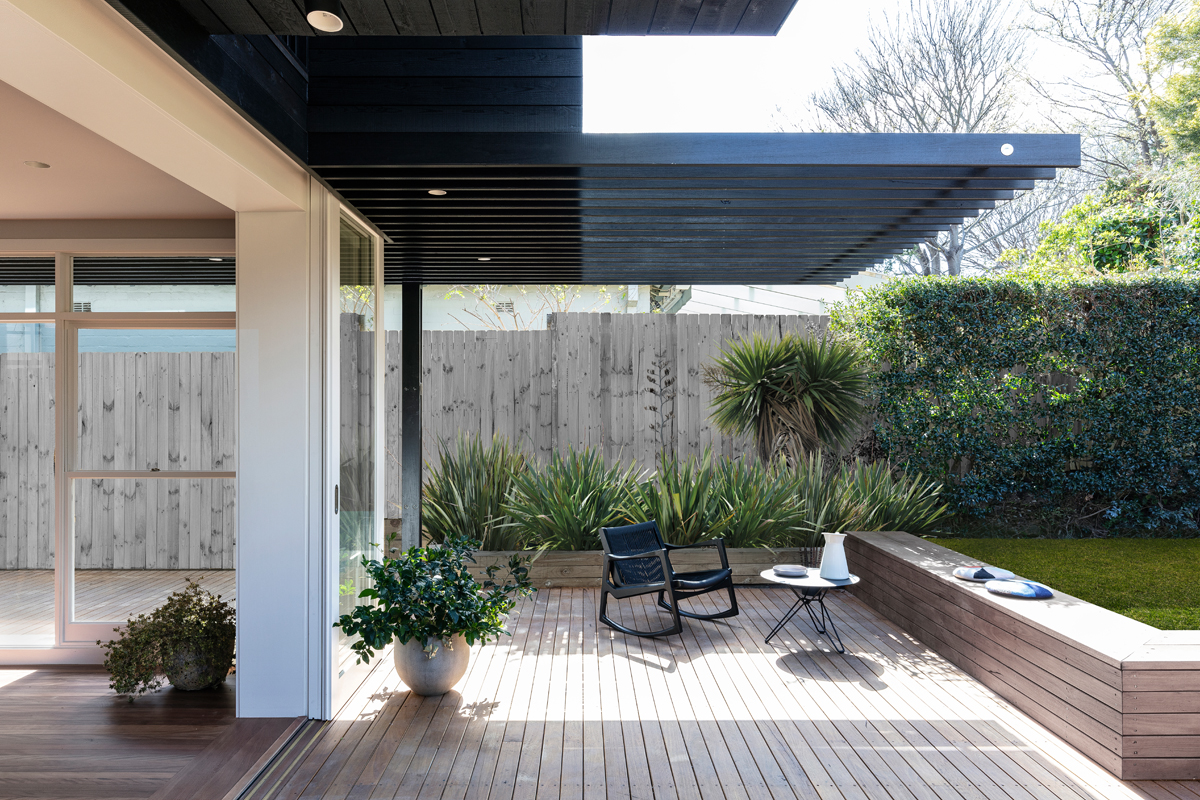
기존의 주택은 매스가 밀집되어 있어 폐쇄적인 분위기였고, 채광이 좋지 않았다. 이에 북쪽 방향으로 벽을 터서 통유리로 출입구를 조성하고, 야외공간과의 연결성을 강조했다. 정원의 일부를 성토하고 레벨이 낮아진 공간에는 우드 데크를 설치했다. 그리고 2층의 주요 소재로 활용한 블랙 컬러의 우드 프레임을 길게 빼내어 그늘을 조성하는 차양으로 활용했다. 덕분에 실내외가 자연스럽게 연결되는 지상층은 공동 공간으로서 더욱 쾌적하고 유용한 활용이 가능해졌다.
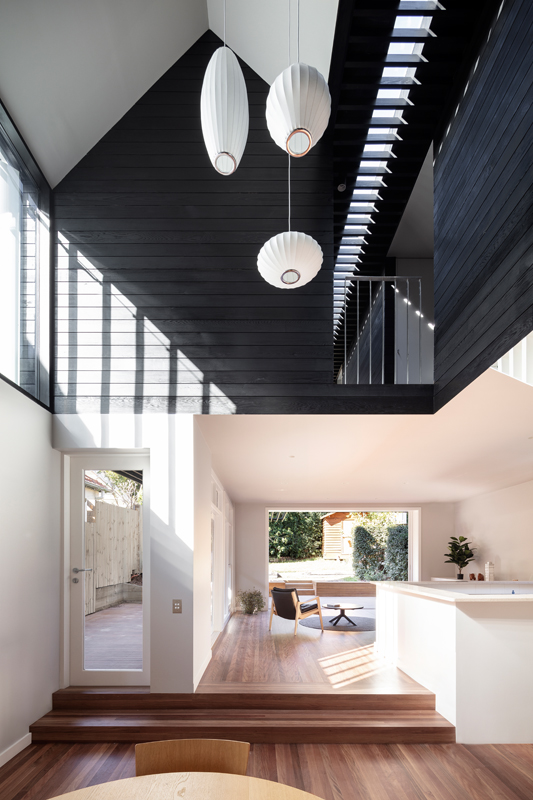
Naremburn Twin Peaks is an alterations and additions to a modest cottage in Sydney’s North. The works included reconsidered living and outdoor spaces, as well as a level 01 extension with new bedrooms, bathrooms and void space. Conceptually, the project is an insertion of two augmented lodges atop the existing house – one contains the parents’ bedroom & facilities, whilst the other is the children’s bedrooms. The blackened cedar cladding surrounds each lodge to define their playful forms, and continues between internal and external surfaces to emphasise each lodge’s autonomous nature. The project transforms what was previously an enclosed and lightless home into one of generous natural light and open plan family living.
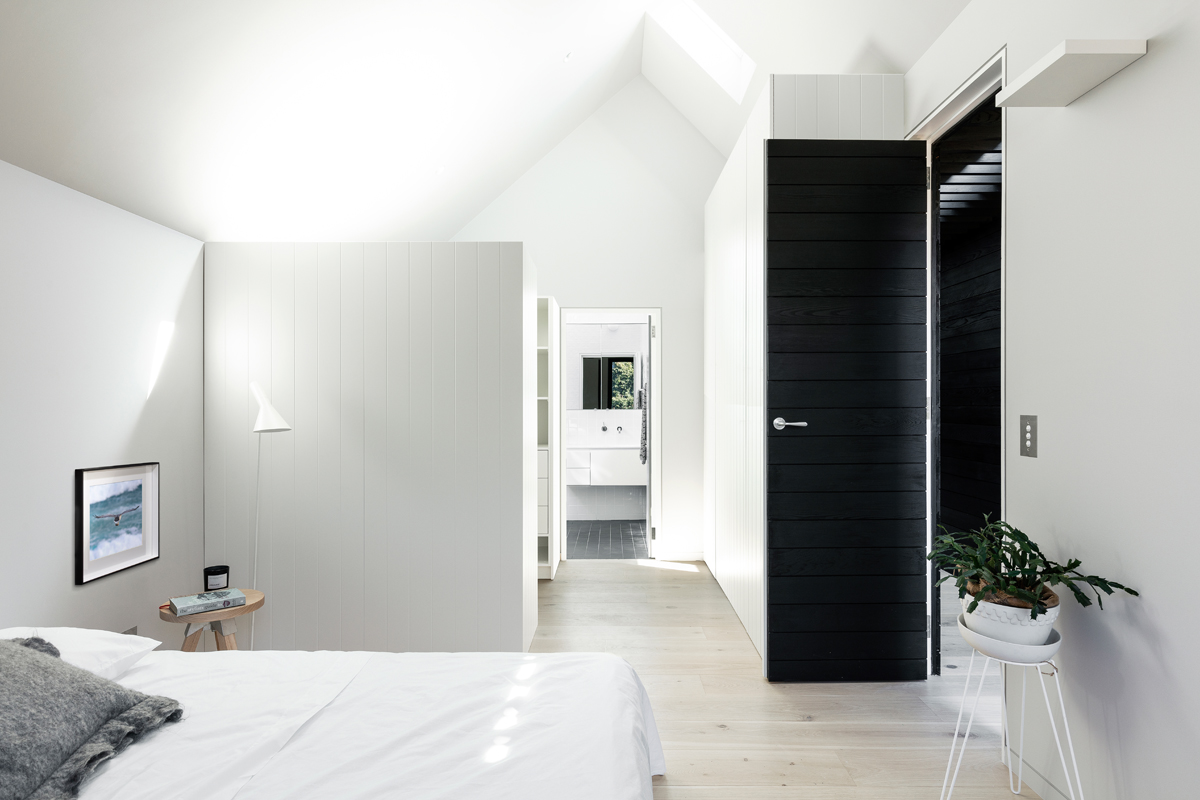
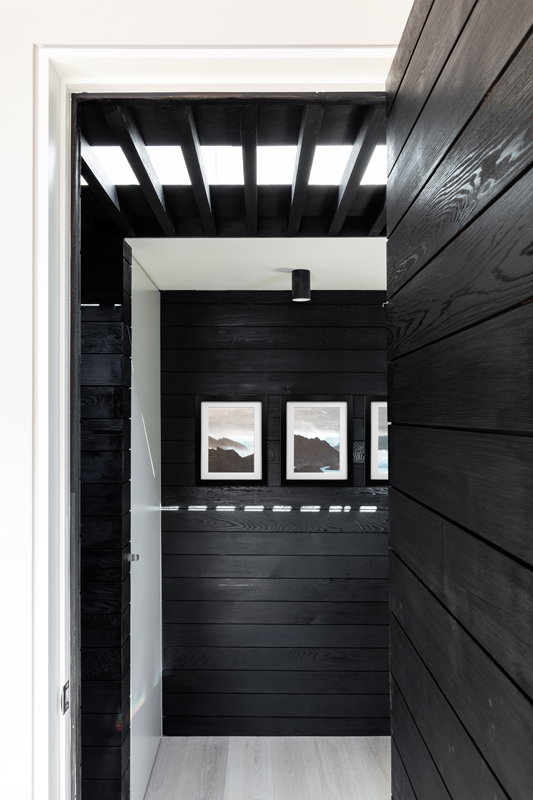
A large void is introduced into the centre of the house with a north-facing clerestory window that captures an intense light. This light is immediately softened by blackened cedar walls, framing a pleasant gathering space below. The ground floor is a continuous open plan space, connecting activities between different areas of the house without being disruptive. The overhanging lodges frame a decked terrace to the rear, demarcating outdoor space for a plethora of family gatherings and leisure activities.

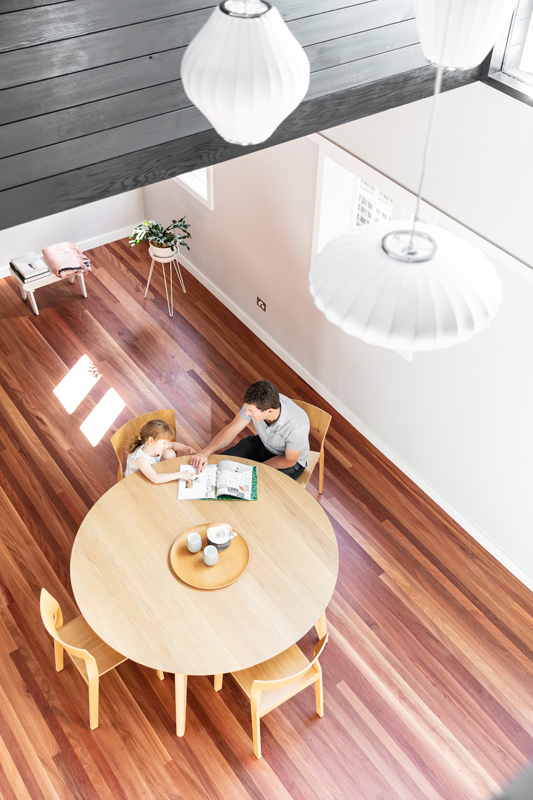
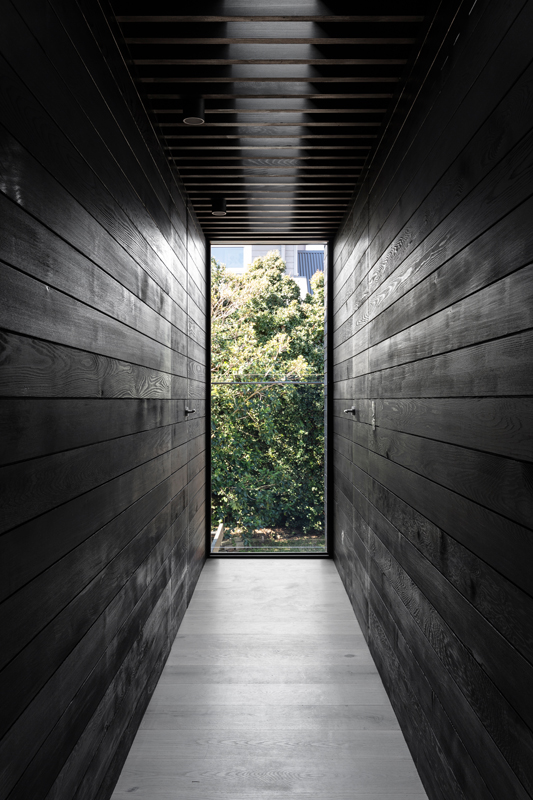
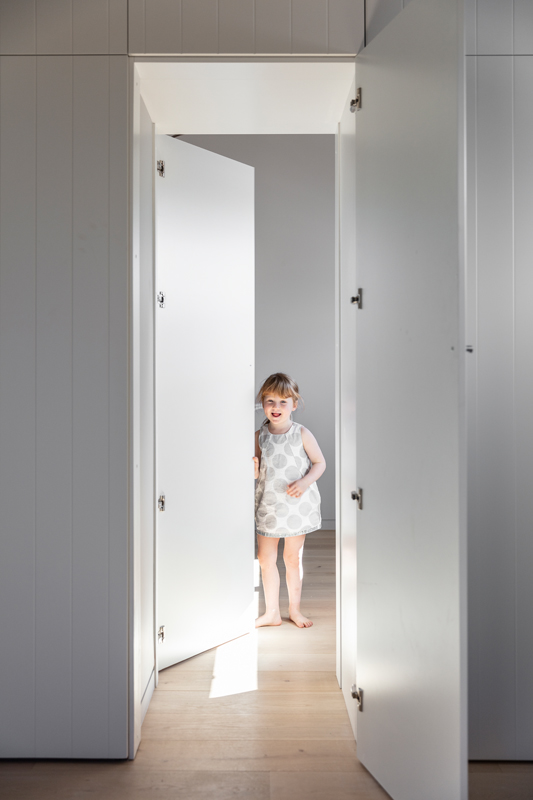











0개의 댓글
댓글 정렬